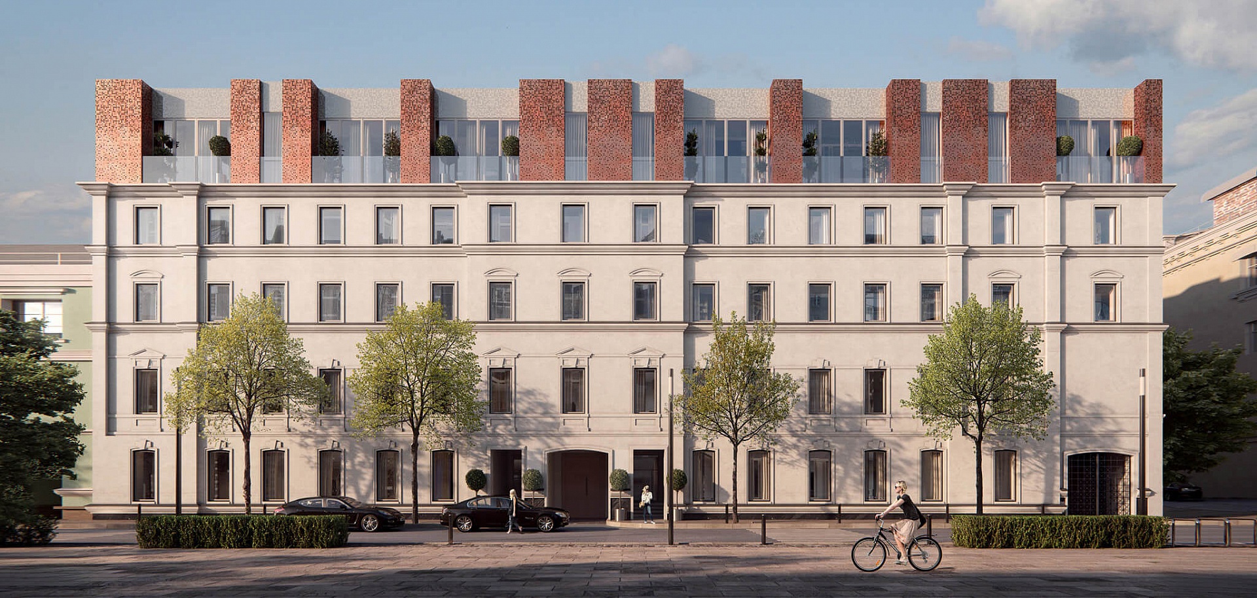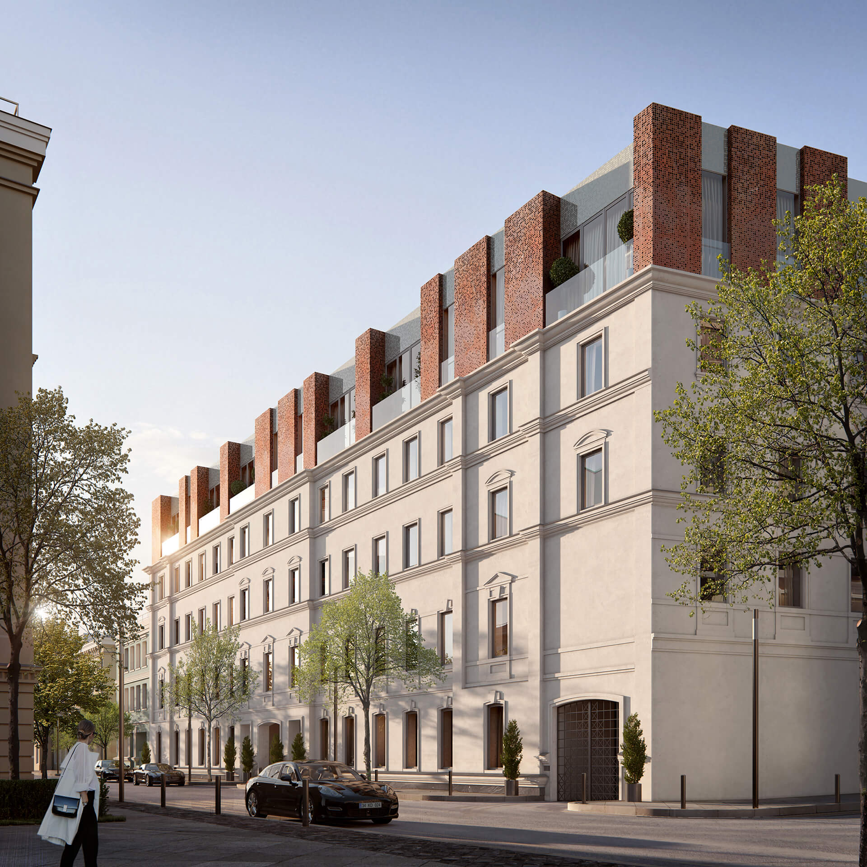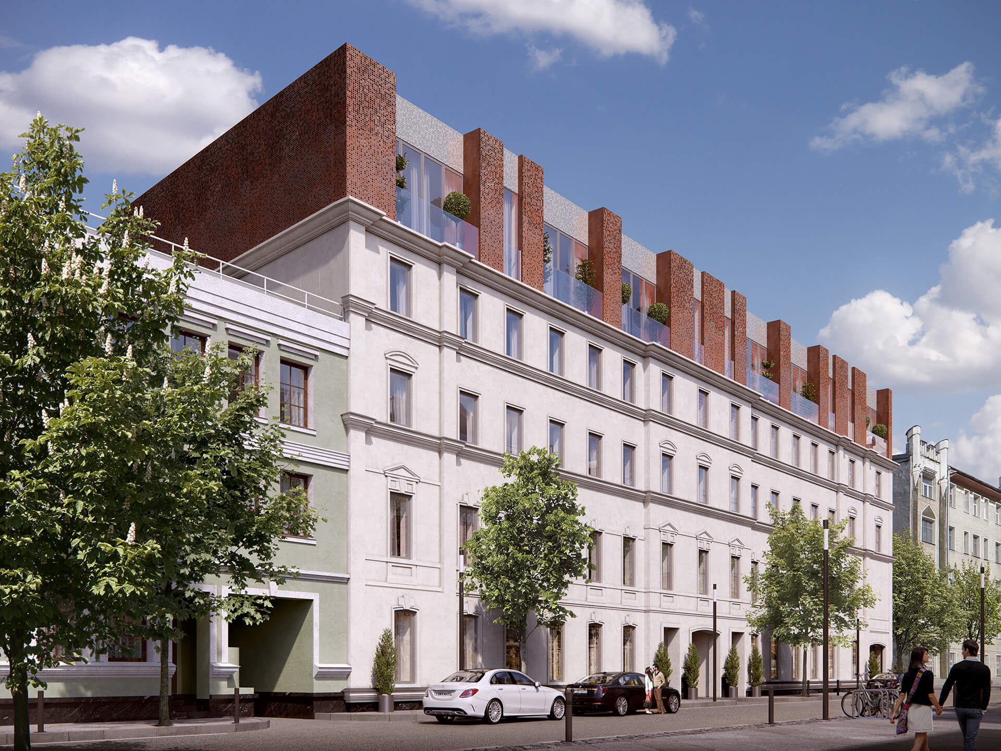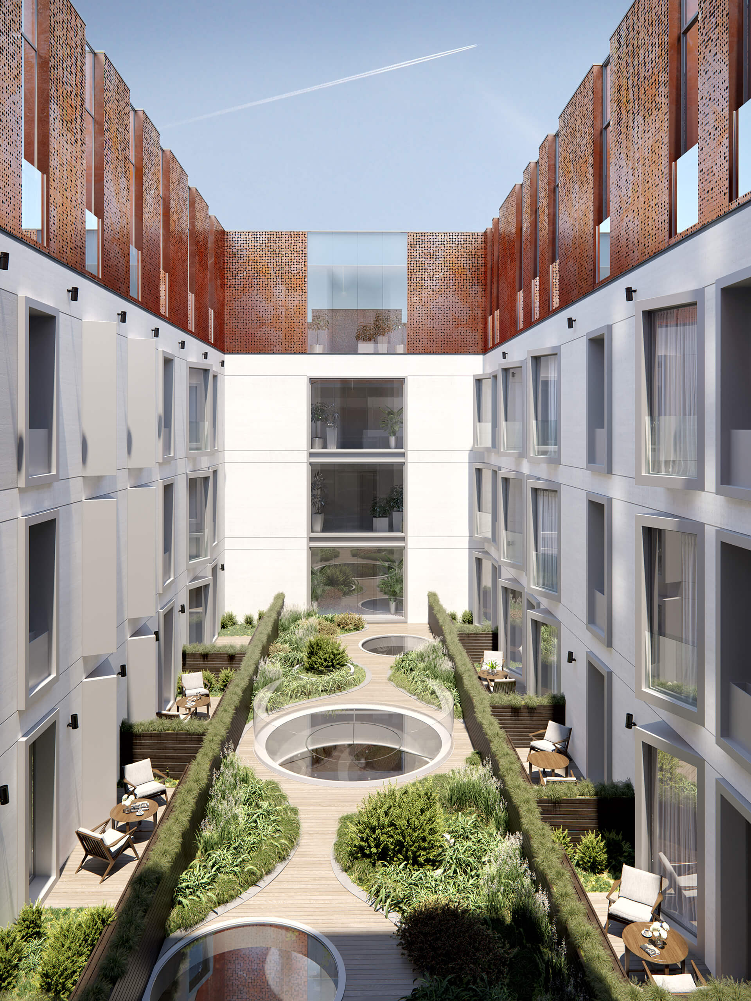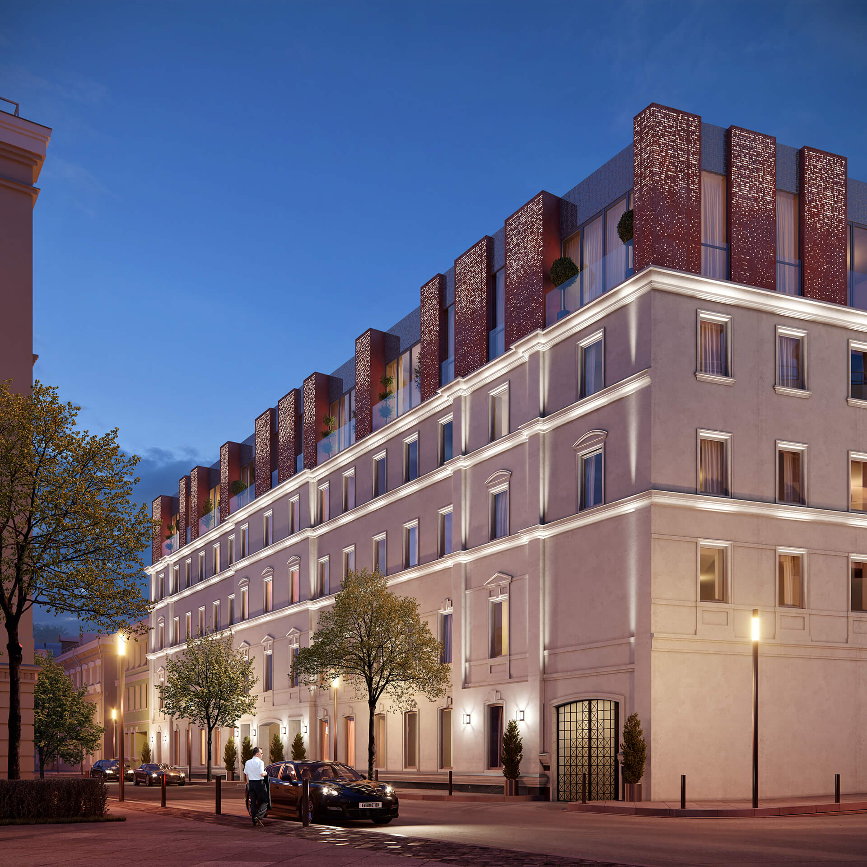- Ru
- Eng
Apart-complex «Contemporary»
| Square | 10 500 m2 |
| Floors | 5 floors + 1 (underground parking) |
| Stage | Project documentation |
| Completed work | Internal engineering systems (EOM, SS, OB, VK, APT, ITP, TX) |
The project provides for the reconstruction of a non-residential building with a device for a hotel complex of apartments with parking. The object is a five-story building: - on the first floor includes: reception and lobby services, utility rooms, technical rooms, a wellness hall, two BCFN rooms with separate access from the street; - Apartments are designed from the second to the fifth floors. Space-planning solutions provide for the overlapping of the space of the courtyard in the level of the second floor with the placement of the reception-lobby of the hotel with access from Mashkova Street. On the covering of the reception-vestibule zone, landscape gardening has been projected. The main compositional accents of the courtyard are three rooflights in the plane of the reception-vestibule group.

