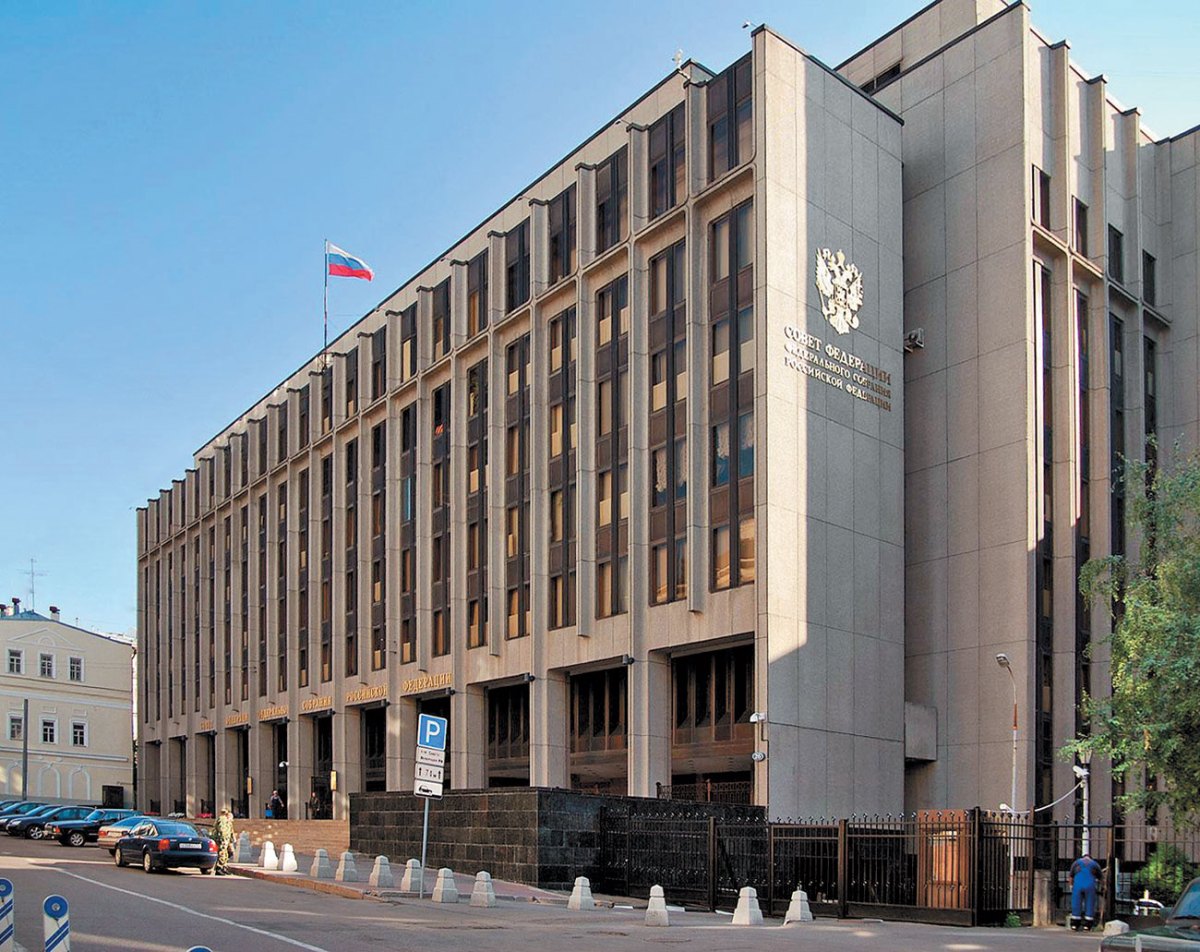- Ru
- Eng
Council of the Federation
| Square | 14 950 m2 |
| Floors | 7 floors + underground parking |
| Stage | Project documentation, Working documentation |
| Completed work | Project documentation (POS, OOS, OZDS, TR, POD, Dendrology) |
The projected building is a clear geometric volume, consisting of three parts of a rectangular shape. The building has 7 floors above ground. The main compositional core of the building is an atrium to a height of 5 floors, around which there are working rooms for senators, chairmen of committees, assistants. In the atrium open galleries, which are recreational areas. The underground part of the building is a volume with a height of 3 floors. The front sides of the building are oriented to the north-west, northeast, southeast, and south-west. The building is located in the depths of the block and forms the second (third) row of buildings on the right side of the street. B. Dmitrovka. From the side of the street, only the corner part of the projected building will be viewed into the gap between the building of the Council of Federation and the building of the Academy of Architecture connected by a 3-storey transition.

