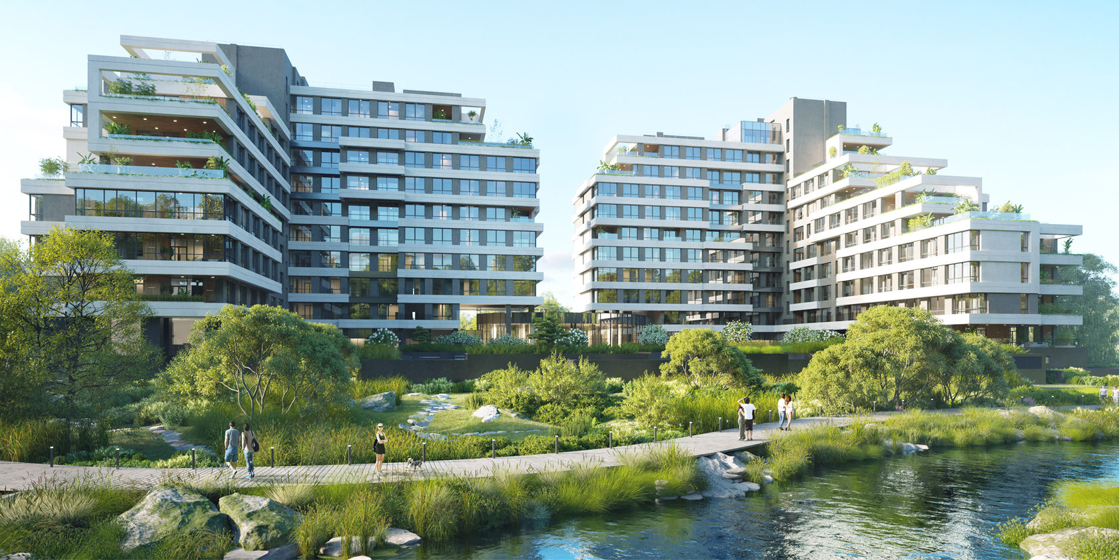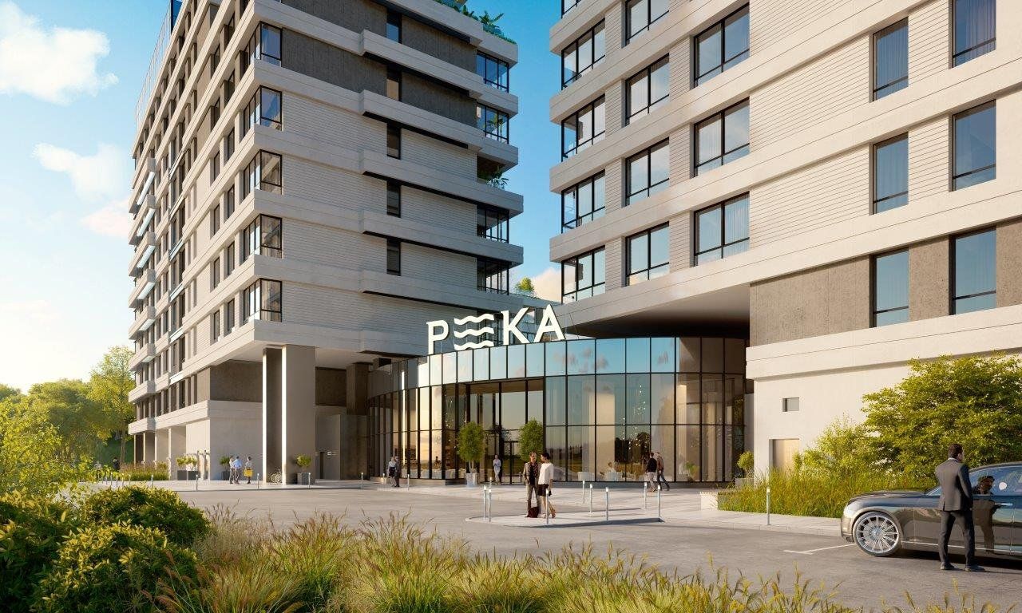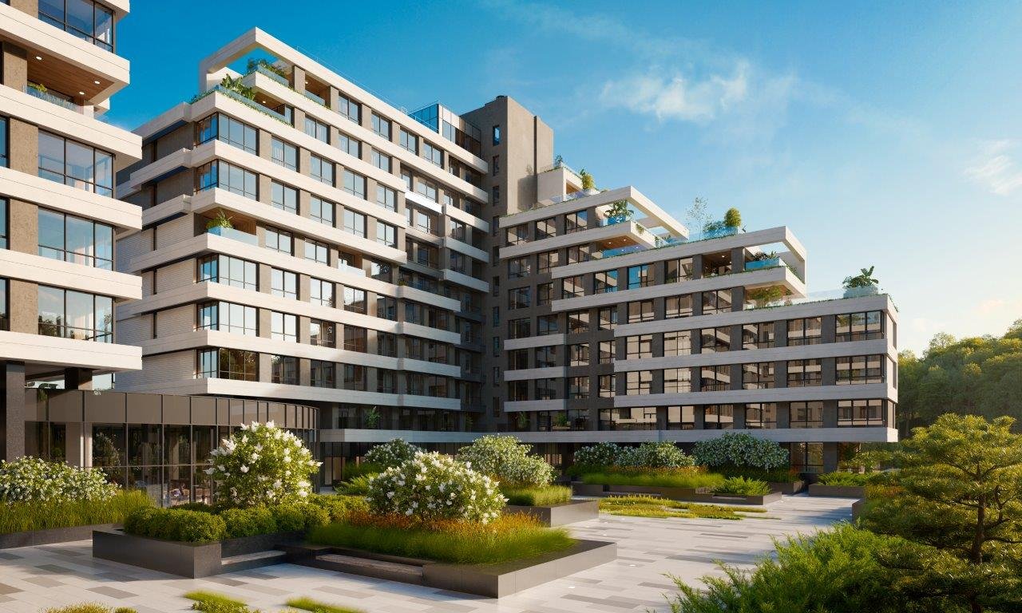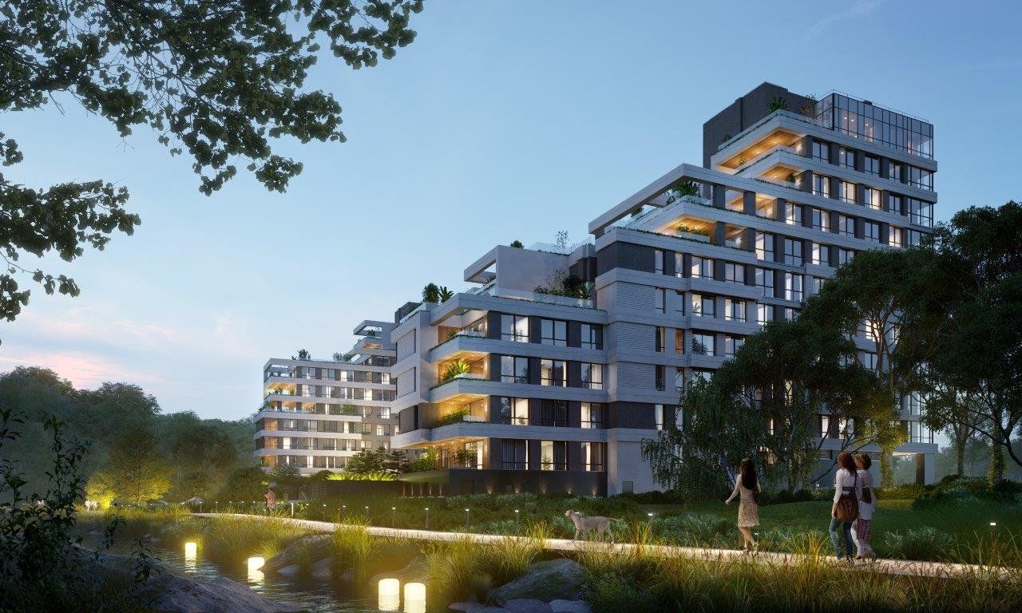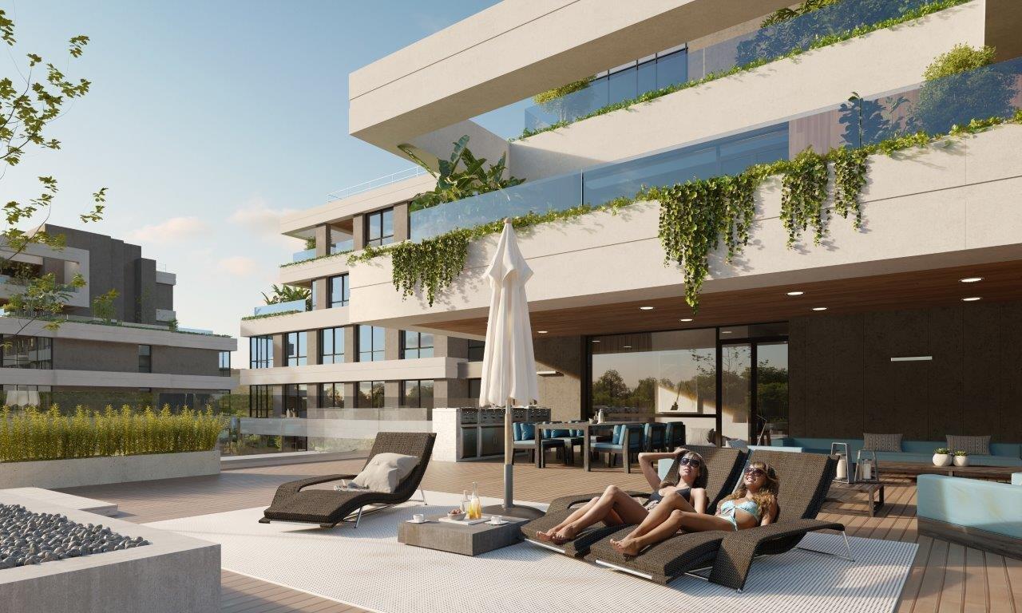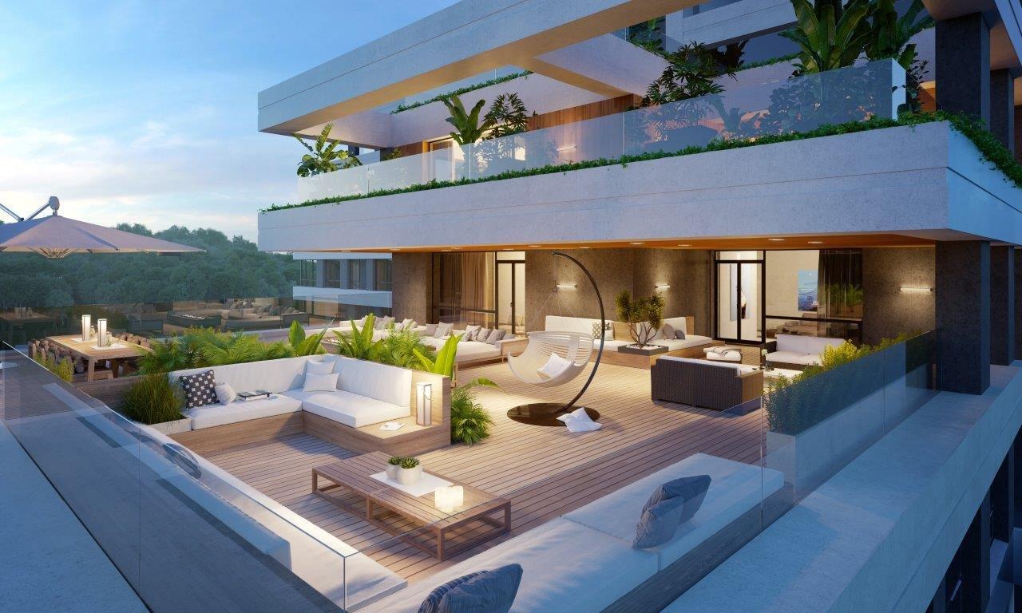- Ru
- Eng
LCD «River»
| Square | 35 083 m2 |
| Floors | 1-4-5-6-7-8-9-10-11 + 1 (underground parking) |
| Stage | Project documentation |
| Completed work | Project documentation (EP, PB, OPBD, STU on PB, calculation of fire risks, TBE, EE, CRC, PTA) |
In the overall composition of the development of the quarter this residential complex occupies a special place. The complex is located at the end of the driveway, in the most remote from the city streets and a quiet part of the quarter on the banks of the river Ramenka. The object is a single residential complex with underground parking, consisting of two (L-shaped in plan) three-section buildings connected by a common entrance hall. The stepped volumes of residential buildings decrease towards the river due to a decrease in the number of floors of sections. On the underground floor there is a parking lot with a block of storerooms and technical rooms (ITP, pump room, VRU, smoke and general ventilation ventilation, CC room). On the ground floor of the complex from the side of the street facade are located: offices, premises of the operation service (checkpoint, control room, premises of the engineering service, commandant and security, changing rooms of personnel). Apartments located on the first and second floors above the parking areas, above the parking ramps and above the rooms of the ventilation chambers are separated from them by technical spaces for engineering communications less than 1.8 m in height.

